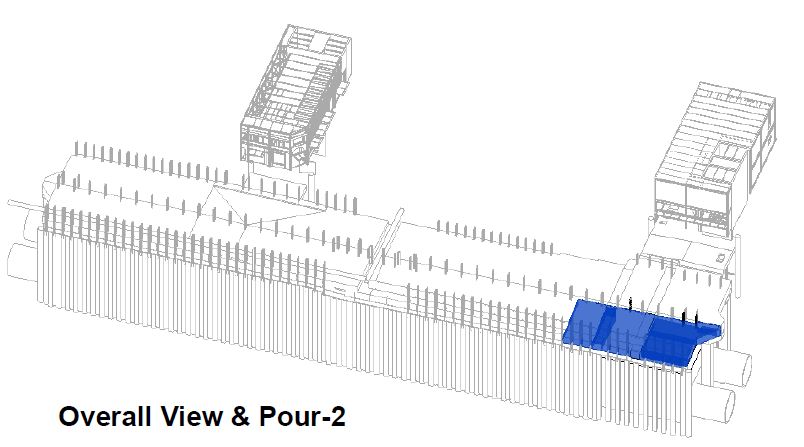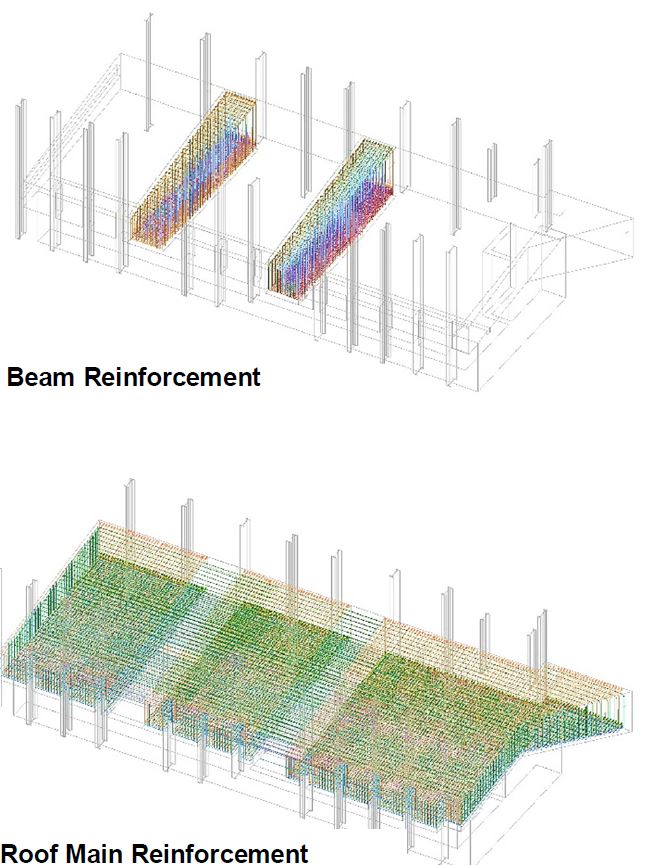With the advancement of technology and software development, new architectural & structural designs are getting complex day by day. This brings the need of one more dimension to be added in our rebar detailing approach. Specially when the geometry of concrete structure is difficult to understand just by a plan & a section, a 3rd dimension of depth helps to understand & visualize the structure in totality. It is not only the need for detailing, but also for the accuracy in fabrication and later for placement purpose.
At AGF-ALBRECHT, a similar condition occurred while detailing the roof for one of the Crosslinx’s metro rail station project.

The top & bottom surface of roof is sloping with different profiles as well as level variations & combinations of beams within roof. Further to add complexity, concealed electrical conduits & king pile inserts make the rebar positioning critical. And that is where, we decided to adopt BIM technology using Revit software as a tool to start with. Pour-2 has been selected to start with the rebar modeling.
At current stage, modeling of rebar is about to finish, which is approximately 130 TN. The next stage would be for the drawing preparation and lastly exporting it to aSa system for production.
For successful transition from 2D to 3D concept, following are some key challenges we’ve identified to overcome:
Before starting the roof work, a small demo project has been experimented for few of the aspects. Hence, we are confident that the above challenges will be overcome.

Completion of this process will help us to determine the feasibility of this transition and selection of software (as a tool). For now, as the construction industry has already started adopting new technologies like BIM (Building Information Modeling) and VDC (Virtual Design and Collaboration), we at AGF can also initiate a process in this direction. This is the first step towards it. And the future of detailing appears in total transition from 2D to 3D or BIM.

Con el avance de la tecnología y el desarrollo de soporte lógico, los nuevos diseños arquitectónicos y estructurales son cada vez más complejos. Esto genera la necesidad de añadir una dimensión más a nuestro método de detallado de barras de refuerzo. Una tercera dimensión de profundidad ayuda a entender y a visualizar la estructura en su totalidad, especialmente cuando la geometría de la estructura de concreto es difícil de entender simplemente con un plano y una sección. La tercera dimensión no solamente se necesita para el detallado, sino también para la exactitud de la fabricación y más adelante para la instalación.
En AGF-ALBRECHT ocurrió una situación similar durante la realización del detallado del techo para uno de los proyectos de la estación de metro Crosslinx. La superficie superior e inferior del techo se inclina con diferentes perfiles, hay variaciones de nivel y combinaciones de vigas en el techo. La complejidad se incrementa debido a conductos eléctricos escondidos y a la inserción de pilotes principales que hacen que la instalación de barras de acero sea crítica. Es ahí que decidimos adoptar la tecnología BIM y utilizamos el programa Revit como herramienta para empezar. Se seleccionó Pour-2 para iniciar el modelado de barras de refuerzo.
En la etapa actual, el modelado de barras de refuerzo está a punto de terminar, lo cual constituye alrededor de 130 t. La siguiente etapa sería preparar el plano y finalmente exportarlo al sistema aSa para producción.
Para que la transición de 2D a 3D se realice con éxito, hemos identificado algunos desafíos clave que hay que superar:
Antes de empezar el trabajo del techo, se ha probado un pequeño proyecto de demostración para algunos aspectos. Por lo tanto, confiamos en que los desafíos arriba mencionados serán superados.
La finalización de este proceso nos ayudará a determinar la viabilidad de esta transición y la selección de soporte lógico (como herramienta). Por ahora, como la industria de la construcción ya empezó a adoptar las nuevas tecnologías como el BIM (Modelado de Información de Construcción) y el VDC (Diseño Virtual y Construcción), nosotros en AGF también podemos iniciar un proceso en esta dirección. Este es el primer paso hacia ello. Y el futuro del detallado parece estar en total transición de 2D a 3D o BIM.