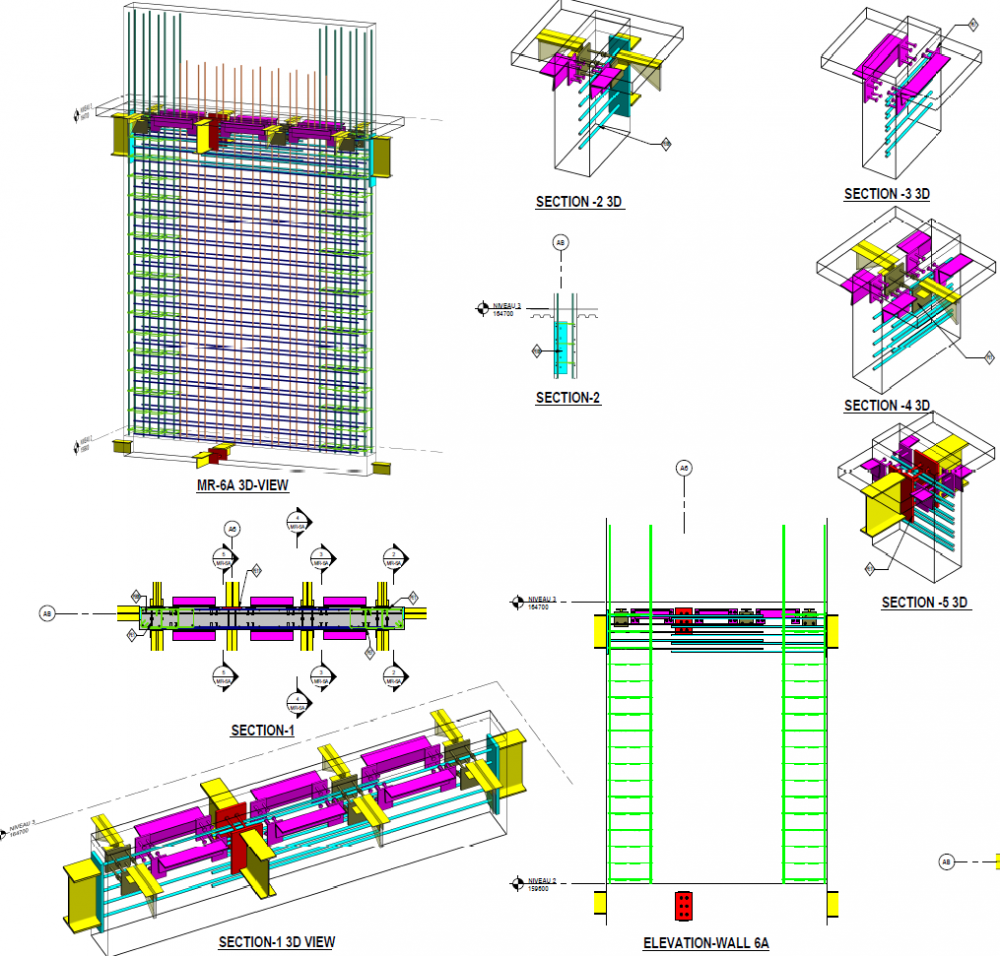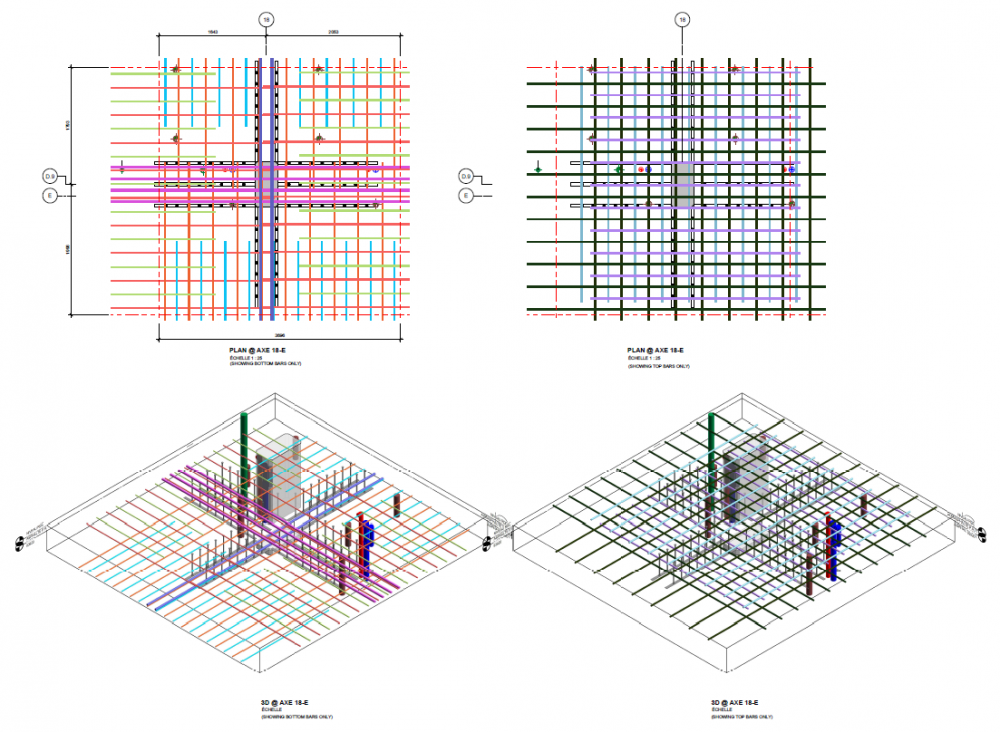BIM—short for Building Information Modeling—is a structured method of working with a 3D digital model. It’s a process for the development of a building, from its construction to its maintenance and use. It determines who does what, how and when.
AGF Quebec and AGF Tecnik recently successfully completed the initial integration of a rebar model with that of the professionals. The geo-referencing came off without a hitch, which means our elements are aligned with those already in the main model.
Our goal is to work upstream, locating rebar congestion points as well as with other trades, viewing problem elements and carrying out prefabrication.
AGF Tecnik produced all the 3D drawings of the selected elements identified as problematic on site. Their work was applauded by the project’s professionals. Congratulations to the entire team!
Following this great success, we’re now in the integration phase of our second 3D project.
The aim is to facilitate implementation, promote on-site collaboration and above all, to continue our efforts to become the best in the business!
Document below is the one that was integrated into the main model.

Document below is the project in progress.
