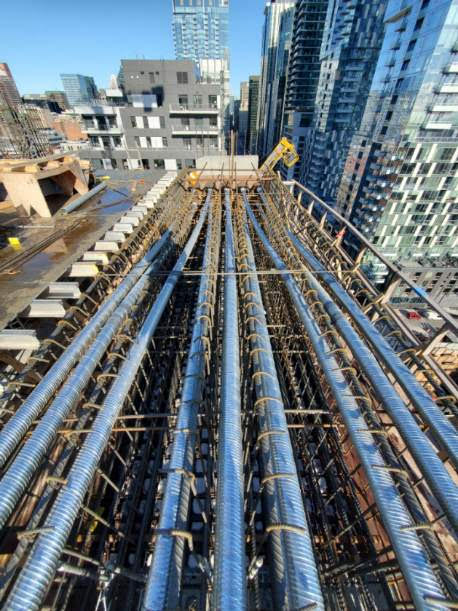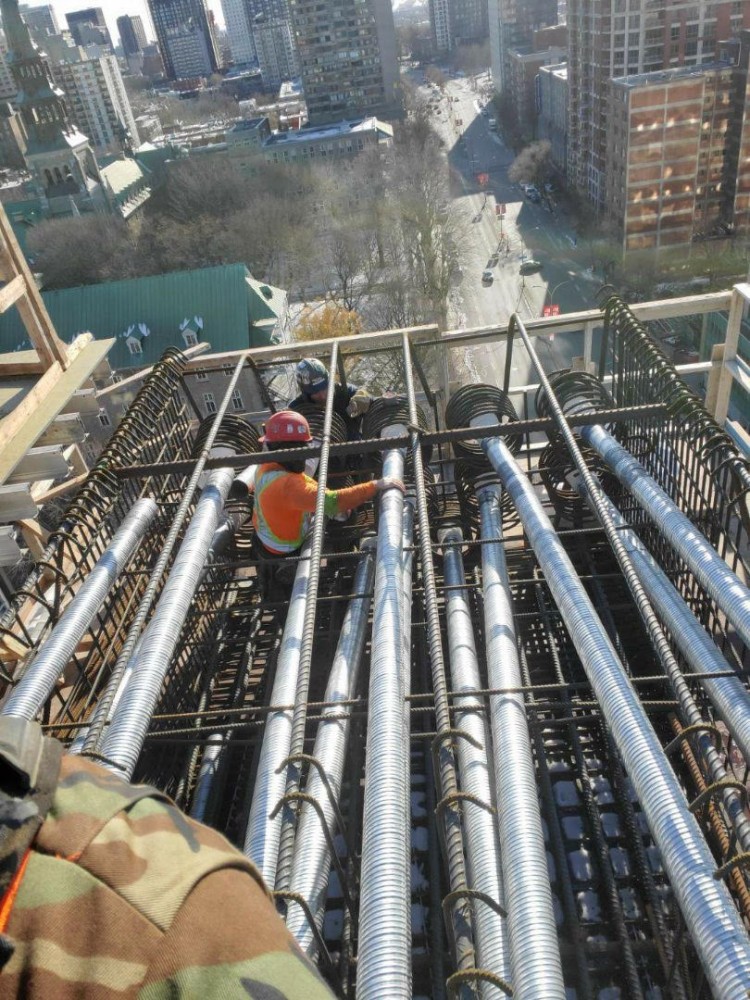In collaboration with Charles Tremblay, Technical Coordinator Acier AGF and Chérif Diop, Porject Manager Acier AGF
Acier AGF is responsible for the Dorchester project, a 37-storey residential tower in downtown Montreal that will include 308 condos when completed.
Representing more than 2,120 MT of steel, this project entailed several challenges, mainly due to the post-tensioning beams on the eighth and sixteenth floors.
Measuring 2 metres high, 2.5 metres wide and nearly 15 metres long, the beams were partially prefabricated at the Longueuil plant. Due to their weight, their assembly had to be finalized on site.
At the beginning of the project, the detailers were faced with a sizeable problem resulting from the measurements initially proposed by the engineer: the reinforcing bars clashed with the post-tensioning bars.
In order to clearly explain the problem, Chérif Diop, in charge of the project at Acier AGF, and Charles Tremblay, technical coordinator, decided to call upon the expertise of our division in India, AGF Tecnik.
Drawing on AGF Tecnik’s know-how, they were able to detail the beam in 3D, thereby exposing the clashes that were impossible for us to execute and manufacture.
Based on this modelling, the engineer quickly realized the incompatibility of the initial measurements and had the stirrups modified, thus allowing the post-tensioned cables to pass through the beam.
By using an internal service, we saved a great deal of time on a project that was already on a very tight schedule.
Congratulations to the teams who joined forces on this project! It's a great success and a fine example of the complementary nature of our expertise.
Beam of the 16Th Floor:
 |
 |

En colaboración con Charles Tremblay y Chérif Diop
Acier AGF es responsable del proyecto Dorchester, una torre residencial situada en el centro de Montreal, la cual contará con 308 condominios repartidos en 37 pisos.
Este proyecto representó más de 2120 t de acero y conllevó varios desafíos debidos principalmente a las vigas de postensado presentes en el 8º y el 16º piso, las cuales medían 2 m de altura por 2.5 m de ancho y fueron en parte prefabricadas en la planta de Longueuil, pero, debido a su peso, la ensambladura debió finalizarse en la obra.
Al inicio del proyecto, los detallistas se enfrentaron a un problema mayor debido a las medidas inicialmente propuestas por el ingeniero: las barras de refuerzo entraban en conflicto con las barras de postensado. Para exponer claramente el problema, Chérif Diop, a cargo del proyecto en Acier AGF y Charles Tremblay, coordinador técnico, decidieron valerse de los conocimientos especializados de nuestra división en India, AGF Tecnik. Gracias a sus habilidades, pudieron detallar la viga en tres dimensiones poniendo así en evidencia las discrepancias que nos eran imposibles de realizar y fabricar. A partir de esta modelización, el ingeniero se dio rápidamente cuenta de la incompatibilidad de las medidas iniciales e hizo modificar los estribos, permitiendo que los cables de postensado atravesaran la viga.
Recurrir a un servicio interno nos permitió ahorrar mucho tiempo en un proyecto en el que el calendario de ejecución era muy ajustado.
Felicidades a los equipos que se movilizaron para este proyecto; es un gran éxito y un buen ejemplo de complementariedad de nuestros conocimientos especializados.
 |
 |