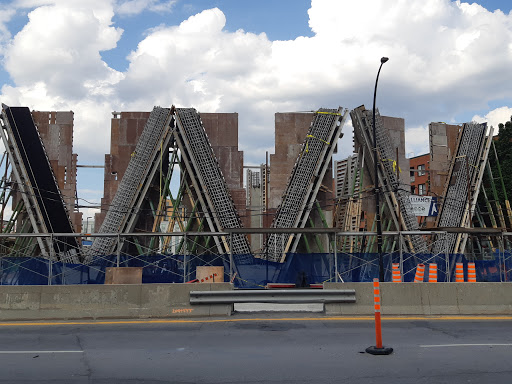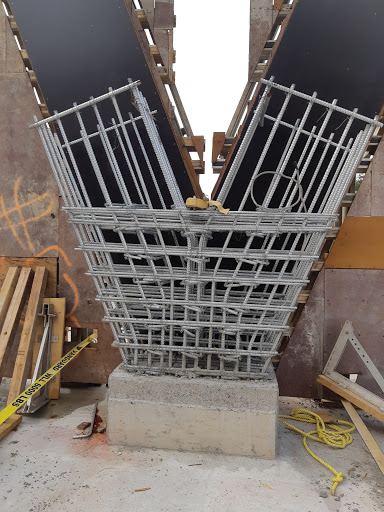In collaboration with Myriam Dalpé, project technician, Acier AGF.
Ilôt Rosemont is a project for a building adjacent to the Rosemont metro station that will comprise 193 seniors’ housing units and offices that will become the administrative centre for the Office Municipal d'habitation de Montréal. This 1,100 MT project presents many challenges arising from the structure of the building itself, which will be divided into two wings: a 10-storey wing on the west side, and an eight-storey wing on the south side:
- V-shaped columns, two storeys high, which support the building and are connected to beams that are roughly two metres in height;
- A very large number of beams on level 3, including five for which we are doing post-tensioning work.
Another feature of this project is the slab on a steel deck over a large area of level 2, and a concrete structural slab on level 3 over the entire surface of the building.
Acier AGF’s teams have been effectively meeting these challenges since November 2019. Currently, four installers are working on the site under the supervision of foreman Clément Talbot. Construction is scheduled to be completed in the fall of 2021, so this is a long-term project for our teams.
Congratulations on a job well done to all of our people involved in this project.



Este proyecto es realizado en colaboración con Myriam Dalpé, Técnica, Encargada de Proyecto, Acier AGF. Se trata de un inmueble junto a la estación de metro Rosemont, el cual contará con 193 alojamientos para adultos mayores, así como con oficinas para el centro administrativo de la Agencia Municipal de Vivienda de Montreal.
Este proyecto de 1100 t conlleva desafíos relacionados con la estructura del edificio, el cual se presentará en dos alas; una al oeste, de diez pisos, y otra al sur, de ocho pisos:
Otra particularidad de este proyecto es que, en una gran parte del segundo nivel, la losa sobre la construcción es con refuerzos metálicos, mientras que la losa estructural del tercer nivel sobre toda la superficie del edificio es de cemento.
Los equipos de Acier AGF superan estos desafíos de manera eficaz desde noviembre de 2019 y actualmente cuatro instaladores trabajan en la obra bajo la supervisión de Clément Talbot, contramaestre. El final de la obra está programado para el otoño de 2021, lo que representa un proyecto a largo plazo para nuestros equipos.
Felicidades a todos los colaboradores que participan en este proyecto.